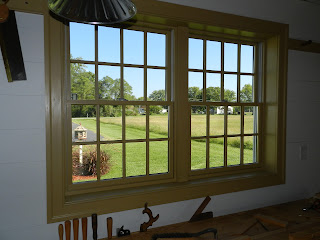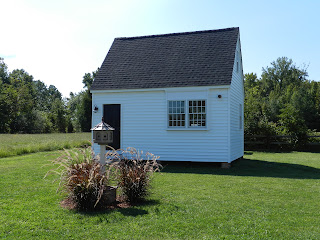.............for now. I mean really, is any shop ever TOTALLY finished. There's always improvements that you want to make as you get in there and work and get a feel for what might make things work better or make the flow of work more efficient. For example, I know I want a dedicated sharpening station, but I don't know where yet. I know I want a built in spring pole lathe, but that's going to take time. But I'm in! The workbench is in place, with the tool chest by it's side. All the windows and doors are trimmed and painted. Baseboard up all around. Peg rails with custom made cherry pegs installed are hung, with saws hanging from the pegs. Lighting, check. And they provide more than enough light. And not a harsh light either. AC/Heat Pump, check. Works great. Runs quietly and cools the space very quickly. Guess I'll be finding out about the heating capabilities soon enough.
I've actually been working out of the new shop for about two weeks now. Cutting, molding, and installing the trim for the windows, doors, baseboard, and peg rails. I gotta tell you, it's a JOY to work out of. It so nice to have a dedicated space and to have that space look the way you want it to. It's quite an inspiring place for me actually. It makes me want to keep it clean and organized. Even on night's when I haven't wrapped things up out there until 11 at night, I've not yet failed to sweep up before coming in. Needless to say, I couldn't be happier with the place. Put me a cot and a mini fridge upstairs and I could be quite content out there for weeks. I'd have to install a privy out back though. :)
Health issues that have reared their ugly head again recently may slow my progress a little, but I'll keep plugging away. I've got a desk to build that I promised to the most beautiful woman back in the spring just before this shop odyssey began. I may sneak in a built in shelf here and there while working on the desk, but I have to get my focus straight and concentrate on completing that desk for my wife. MUST.....RESTRAIN.....FROM.......STARTING......THE SPRING POLE LATHE.
Oh, and next spring I'm planing on a used brick sidewalk and some shrubbery out front and a nice tree, possibly a river birch, off the left front corner. Man I've got big plans. This has been one fun project.
Anyway, here are some pictures with a sort of a 360 view of the shop and a few detail photo's thrown in.






















24 comments:
I am so very jealous. Even before you began this project, I had a shop like this in my dreams as well. Seeing it accomplished is a treat. Well done, and congratulations. And again, I am very jealous.42
Thanks Dave. I really hope your dream shop becomes a reality for you some day. This shop build has been a true labor of love and I hope to enjoy many years of woodworking in here.
Wow! Very, very nice. Can't wait to see a project goin' on in there. Color me jealous too!
Thanks Marilyn! Hope to be doing some in progress post on the desk project very soon.
I think that's one of the most beautiful shops I've ever seen. What are the dimensions? It looks relatively small from the outside, but surprisingly huge on the inside!
Hi Pete. Thanks so much. The outside dimensions are 15' x 20', built this size to stay within the 300 sq. ft. maximum for building without a permit in my area. It really is pretty roomy inside. Mainly because of the lack of big, stationary power tools. It's amazing how little space you can actually operate in when you free yourself of machines and work exclusively with hand tools.
Your blog is new to me, so this is my first time seeing your shop and I'm gobsmacked! It's the best I've ever seen. So luxurious yet so beautifully restrained. All you need to do now is surround it with a small forest of beech trees.
Jamie:
Your shop is amazing! Your craftsmanship really shows in every detail. I have been thinking of building a shop that is similar in size. If you don't mind me asking, how much did it end up costing you? I would be able to do a lot of the work myself as you did.
Jason
Wow, it looks like you pulled into Williamsburg with a flatbed in the middle of the night and made off with one of their buildings. You did a great job.
What's the color you used for your trim work? It looks like the same one used in the Joiner's Shop.
Bill
That shop gives me the warm fuzzies! It’s a beauty! Now, if only I could find a place around my apartment to build one just like it. :-( Looks like you’ll have to wait until spring to get a bird in the bottle. :-). By the way, you won the contest. Sorry Marc.
Dean
I am consumed by envy. What a nice job. You will really grow in your appreciation of the windows and the floor.
It looks great. Just lovely! I hope you have many fruitful years of working here.
Nathan W.
Wow Jamie. Turned out absolutely beautiful (not that I had any doubts). Even though I got to see the shop as it was going up I never dreamed it was going to look this great. So proud of you:)
Mom
EXCELLENT!!!
Don
Thanks Paul. A forrest of beech trees would be great. Future plane making material. :)
Thanks for the compliments Jason. I started out keeping a spreadsheet of all cost but kind of got lazy with my record keeping toward the end. I'm going to say for everything other than the AC and the electric, I've got right around $6,500 in it.
Thanks Bill! That comment made my day. That's been my goal all along, to achieve a Colonial Williamsburg trade shop look and feel. The color of the interior trim is Applesauce Cake from Olympic. I took my cue from the trim in the jointer shop and other buildings in CW.
Dean,
Thanks for the little nudge to get in before Marc. :)
Ron,
Thank you. I'm loving the windows and floors already. Makes for a warm and inviting work environment.
Nathan,
Thanks. I'm hoping for many happy years in there also. :)
Mom,
Thanks! I couldn't be happier with it.
Don,
Thanks you! You'll have to try to get by and check out the finished product.
Wow just wow. I'm heartened by the final dimensions too because it looks huge yet it is a few square feet smaller than my shop. This tells me that when I finally clear out the last vestiges of my former power tool lifestyle I too will have plenty of elbow room. Unfortunately it will still be a garage and not a beautiful Wiliamsburg-esque space. So very jealous. May I suggest you plant boxwood along the walk to keep with the Williamsburg feel and then you can selectively prune for your toolmaking too.
Thanks Shannon. It really is amazing how much room this size shop has when you don't have table saws and router tables and power jointers taking up floor space. The above stairs storage is a huge help also.
I like the idea of boxwoods. Very traditional but from what I understand they take a long time to get to a size to be useful for tool making. Any idea what species of boxwood is typically used for tools such as spoke shaves, rules, and even small smoothers?
Jamie,
Absolutely beautiful. The construction of my studio is beginning soon and I am definitely inspired by your taste in design! We will see how much I end up piggybacking off your work here. It's gorgeous, Jamie. Really.
Thanks for the kind words Joshua. I have to say, planning and building and trimming out this shop has been one of the most enjoyable things I've ever done. I'm glad you like it. I couldn't be more pleased now that I've worked out of it for a while. Just need some shelving for planes and such.
I just saw your latest blog post. What an incredible spot you have picked out for your shop. I can just imagine your work bench under a big window looking out on that nice pond, maybe some wildlife milling around. What an inspirational setting. I can't wait to follow your progress. Hope you do lots of blog post on the build. Good luck with it all.
Jamie
WOW!!! What a gorgeous shop, Jamie! Looks like it stepped right out of the 18th century.
Thanks Kari! That's just the look I was going for. :-)
Post a Comment